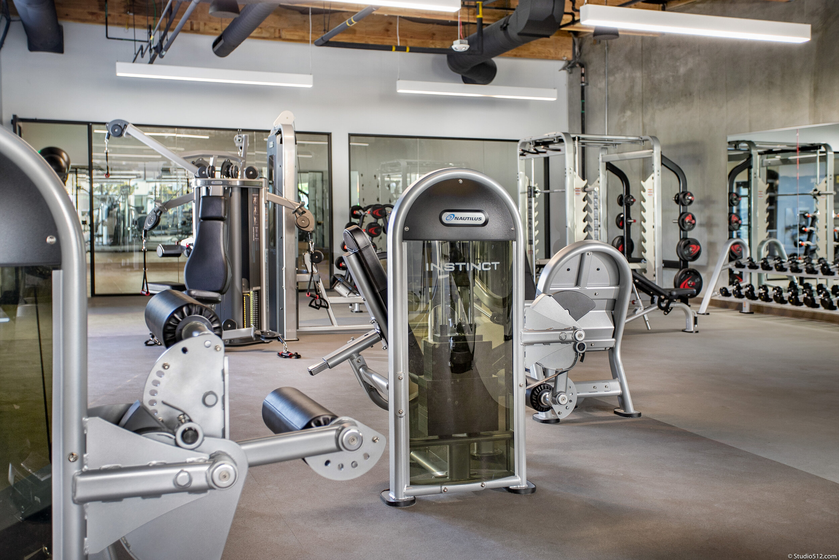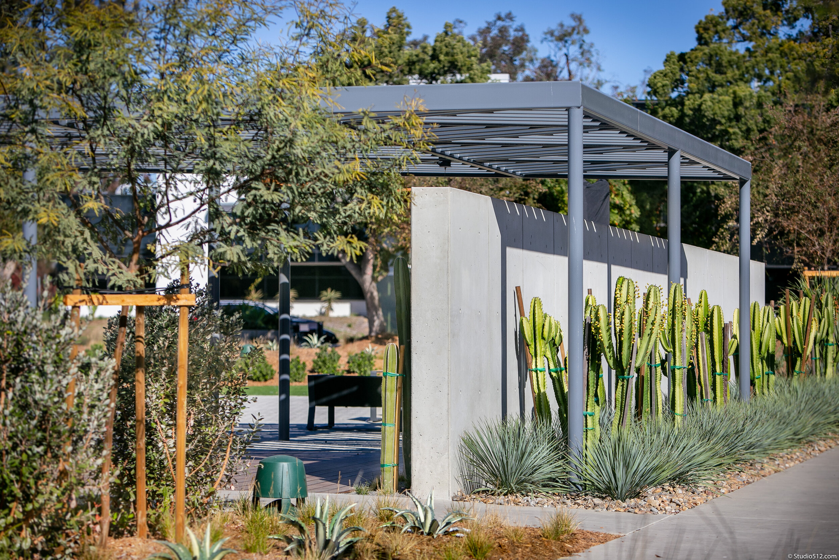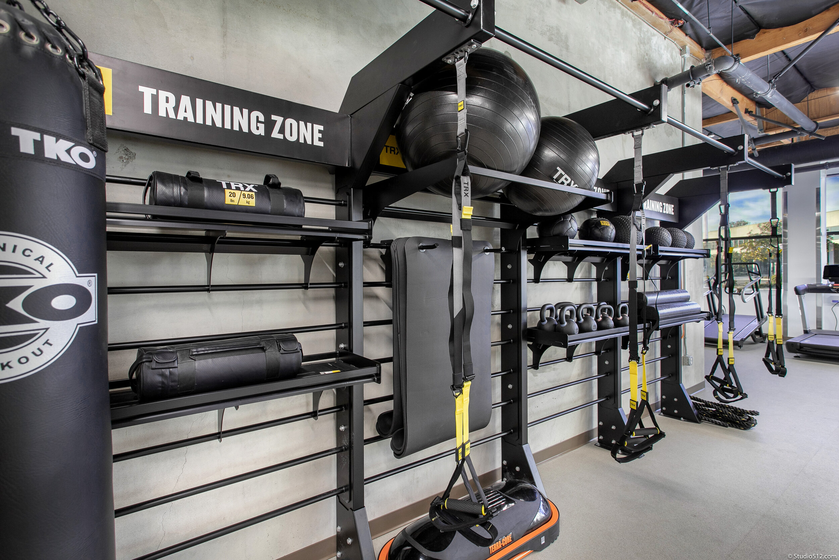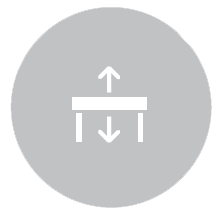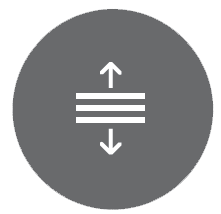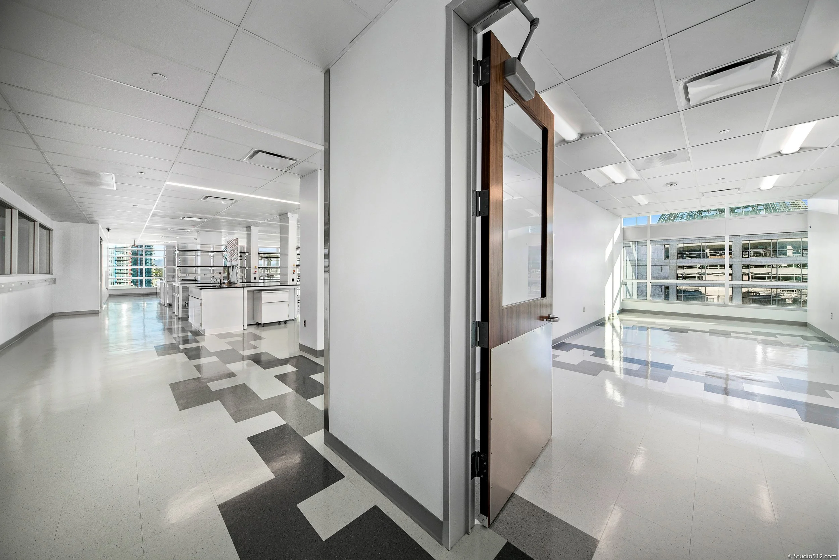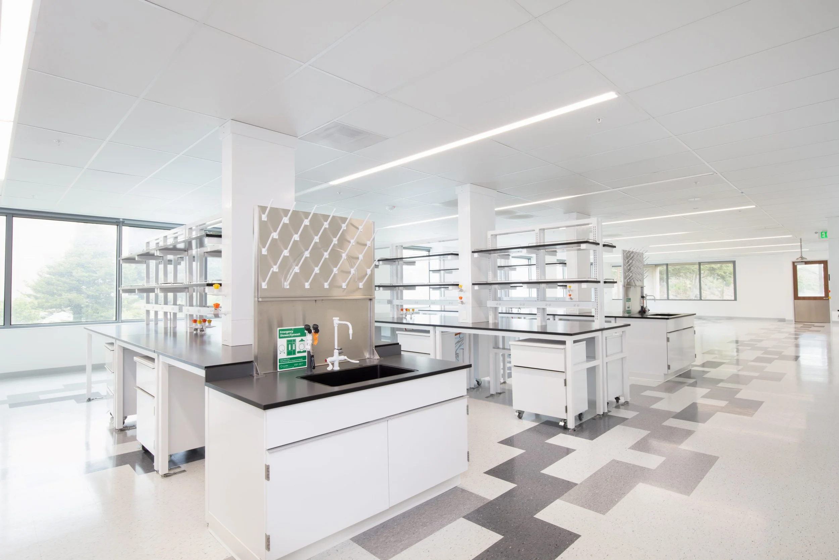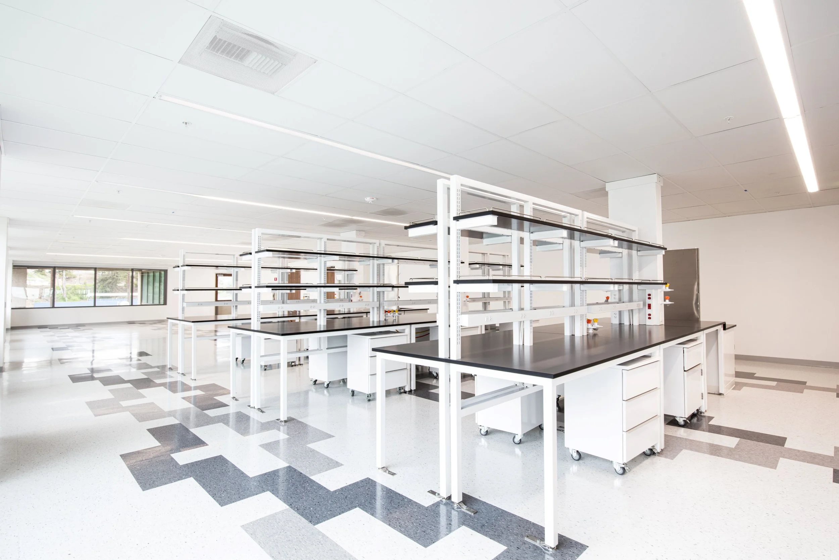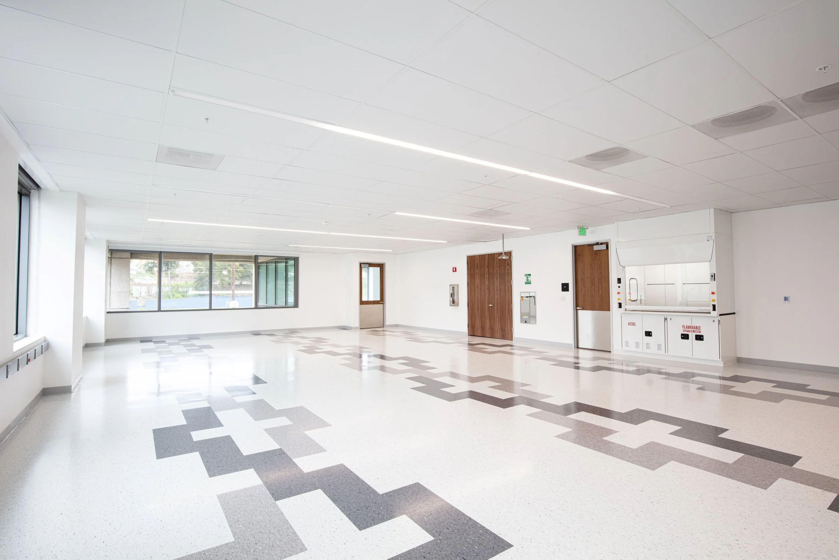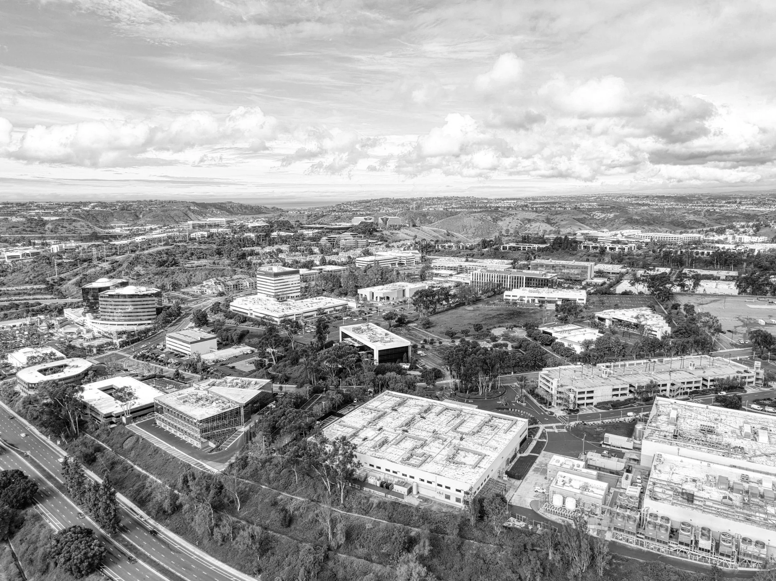
GENESIS SCIENCE CENTER In Sorrento Mesa
Genesis Science Center is a premier life science campus located in the heart of the Sorrento Mesa biotech cluster. The campus totals over ±330,000 square feet of life science space, which includes 5 existing buildings plus a newly planned 11-story building. Featuring an assortment of Class A amenities, the campus brings synergy to the thriving ecosystem that accommodates its life science tenants. San Diego is one of the top three biotech clusters in the nation and this GENESIS campus caters to the high demand of R&D spaces in a fast-growing market.
INNOVATION AWAITS AT GENESIS
5 Existing Buildings - ±330,000 RSF
5505, 5510, 5550, 5580, 5590 Morehouse
Newly Planned, Ground Up Opportunity - ±360,000 RSF
5530 Morehouse - Purpose-Built 11-Story Building
Select a Building and Learn More
Genesis Science Center is a place for San Diego’s life sciences community to gather, collaborate and foster new innovations.
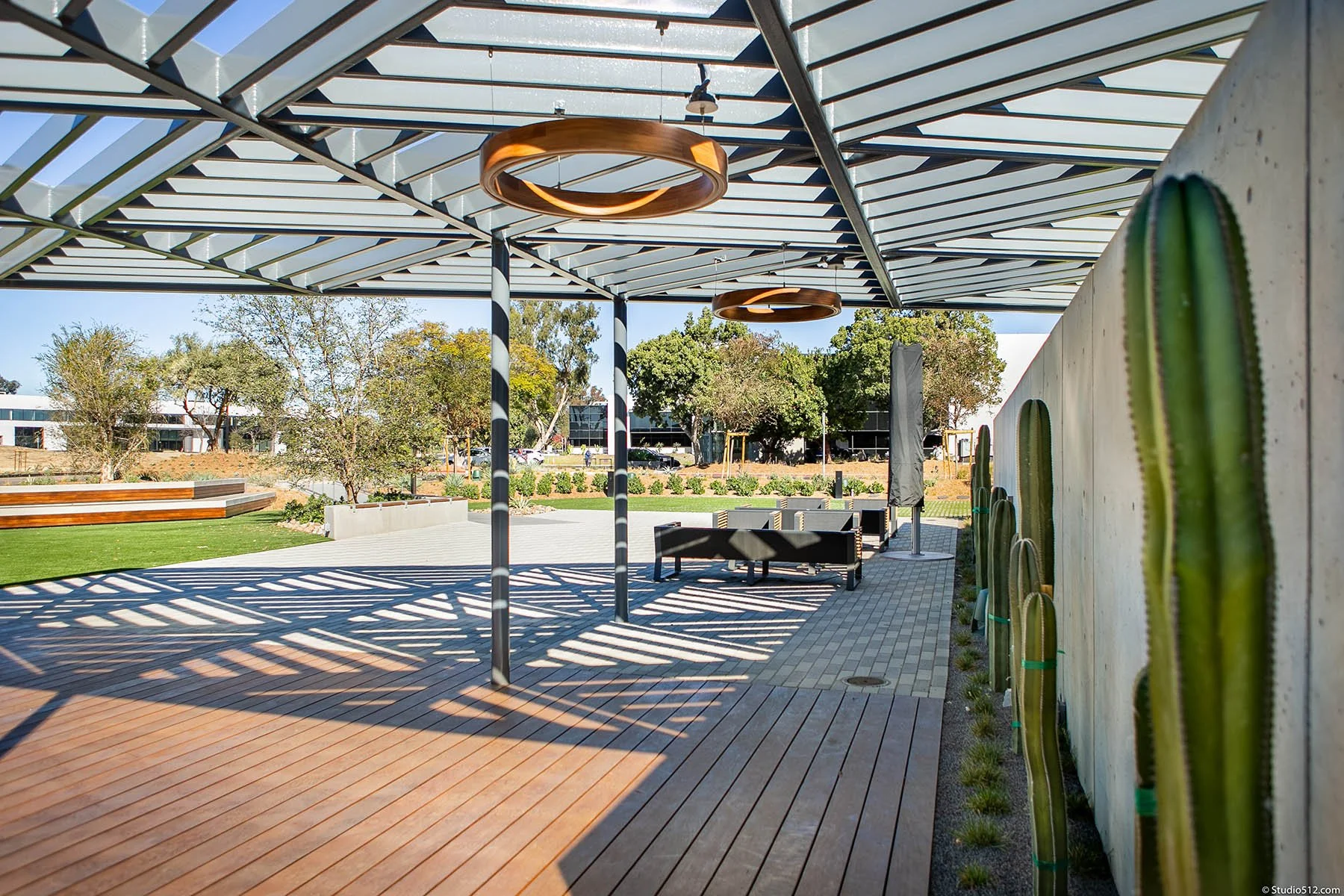
Experience The Difference
Collaboration Fuels Innovation in the Genesis Science Center
The newly redesigned campus boasts a new landscaping design that incorporates numerous outdoor amenity and gathering areas, including a centralized food-truck post. Additional amenities include a fitness center, conference center and shared glass wash & autoclave facilities.
Made from dozens of details, each of which has been carefully calibrated to motivate productivity and enhance the on-site experience. Throughout the project you’ll find spaces tailored for collaboration, services designed to drive efficiency and unique features that support discovery and innovation.
DEL MAR
15 Minutes
Downtown San Diego
15 Minutes
San Diego Airport
20 Minutes
Torrey Pines
10 Minutes
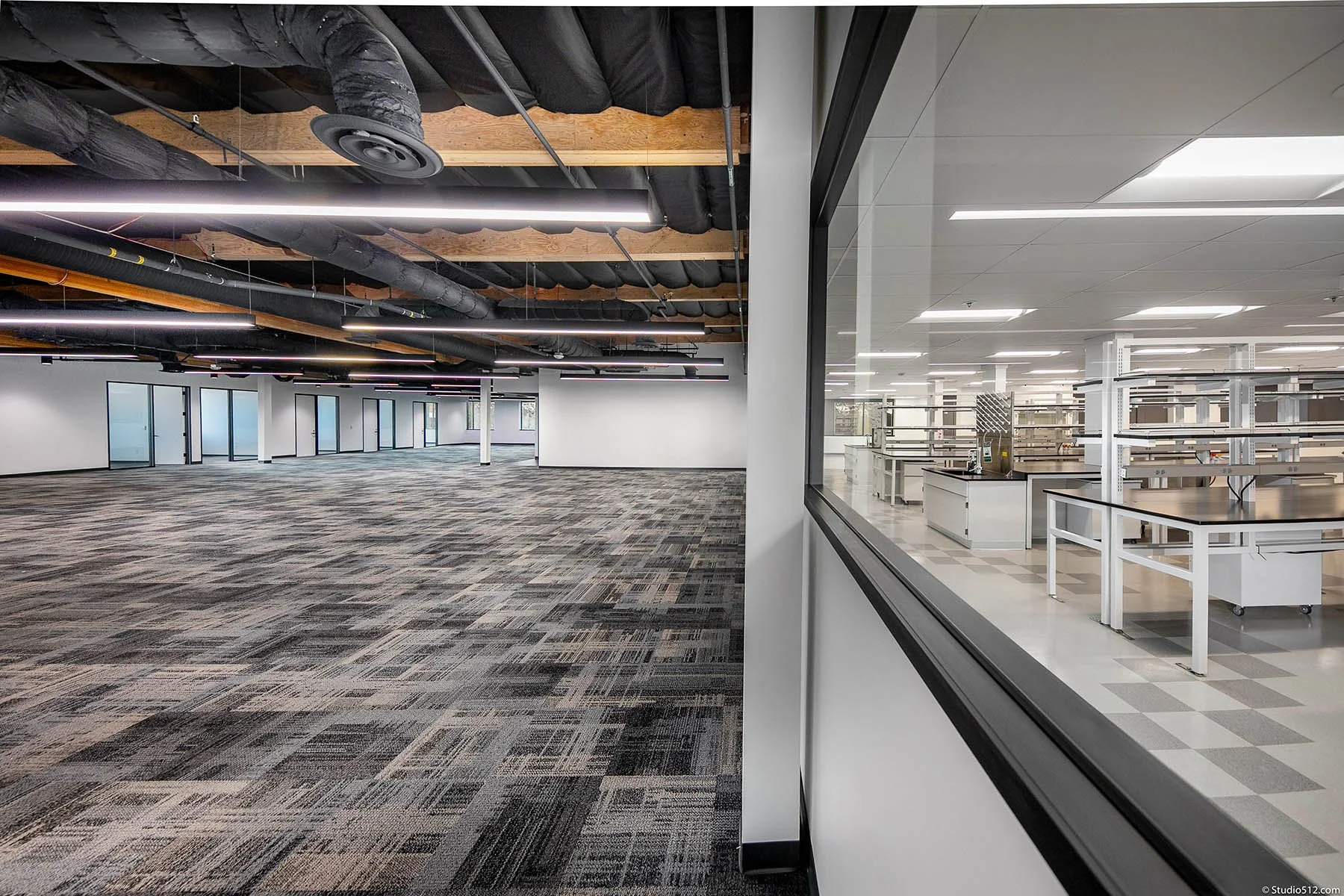
FIVE COMPONENTS – endless options
Every GENESIS suite is equipped with an industry standard, modular benching system. This system minimizes downtime and maximizes flexibility. The 5-component system is pre-plumbed and pre-wired for fast installation and effortless reconfiguration. Add components and rearrange overnight.
Adjustable Height Work Surfaces
Adaptable to any work environment and constructed with a welded metal frame to provide stability to the most sensitive instruments.
Mobile Cabinets
Combine any number of cabinets to customize storage that include cupboards and drawers.
Adjustable Shelving Unit
Bolts to any adjustable height table to offer 2 or 3 levels of shelving. Half-length units also available.
Service Unit
The core component, designed to accommodate up to 7 lab gasses and 12 electrical circuits per unit.
Fume Hoods
Each suite is capable of accommodating various sized fume hoods ranging from 4 to 8 feet.

For Leasing and Project Information
Grant Schoneman | 858.410.1252
grant.schoneman@am.jll.com
RE license #01516695
Chad Urie | 858.410.1187
chad.urie@am.jll.com
RE license #01261962
Michelle Westoby | 858.410.1190
michelle.westoby@jll.com
RE license #01377091
Interested in available lab space at GENESIS Science Center? Fill out the form below.
















